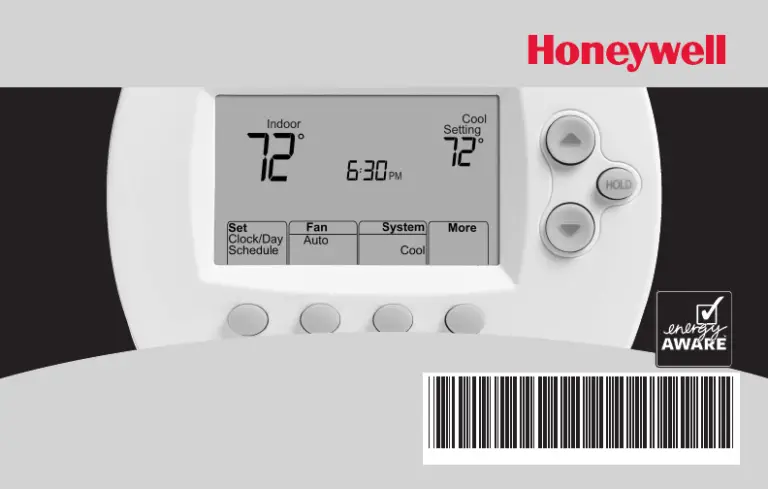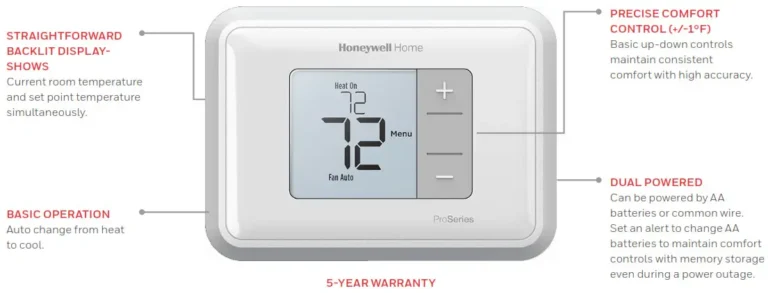HVAC Load Calculator | Manual J Calculation
Calculating the correct HVAC load is a crucial step when designing or upgrading the heating and cooling systems in a residential building.
Using a free and easy-to-use HVAC load calculator can simplify this process, ensuring you determine the right heating and cooling requirements for any space.
This guide explains how HVAC load calculations work, the importance of accurate BTU sizing, and how to use an HVAC calculator effectively.
What is an HVAC What is an HVAC Load Calculation?
An HVAC load calculation is a critical process for determining the exact amount of heating or cooling needed to maintain a comfortable indoor temperature in a building.
Getting this calculation right is essential for ensuring both comfort and energy efficiency. The size of your HVAC system directly influences how effectively it performs.
A system that’s too large or too small can result in energy waste, higher costs, and an uncomfortable living environment.
This article explains what an HVAC load calculation is, why it’s important, and how you can calculate it for your own space to ensure optimal system performance.
How HVAC Load Calculators Work
An HVAC load calculator simplifies the process of determining the necessary heating and cooling power for a room or an entire home.
Using a detailed formula, the calculator factors in key details such as square footage, insulation quality, number of windows and doors, and environmental factors.
By entering this data, the calculator provides a precise estimate of the British Thermal Units (BTUs) needed for your space.
The BTU is a standard unit of measurement used to express the amount of heat required to change the temperature of one pound of water by one degree Fahrenheit. By calculating the BTUs, you can determine the capacity of the HVAC unit needed to keep your home comfortable.
Step-by-Step Guide to HVAC Load Calculation (BTUs)
Several methods exist for calculating HVAC load, but the Manual J calculation method—developed by the Air Conditioning Contractors of America (ACCA)—is the most commonly used by HVAC professionals. This method takes a thorough approach to account for various elements in a home, ensuring accurate load calculations.
Step 1: Measure the Square Footage of Your Home
The first step in the HVAC load calculation process is measuring the total square footage of the home or room to be conditioned. Start by measuring the length and width of each room and multiplying those dimensions to get the square footage. Add up the square footage of all rooms that need heating or cooling.
If you’re calculating for an entire home, avoid including areas like garages, attics, or basements that don’t require heating or cooling. Also, be sure to consider room height—rooms with higher ceilings will require more BTUs than those with standard heights.
Step 2: Consider Insulation and Other Factors
The level of insulation in your home is one of the most significant factors in determining HVAC load. Homes with good insulation retain heat or cool air better than poorly insulated ones, meaning they require fewer BTUs to maintain a desired temperature.
Other factors, such as the number of windows, doors, and how airtight the building is, also impact the HVAC load. Homes with large windows, particularly those facing direct sunlight, need more cooling during the summer. On the other hand, homes with drafty windows or inadequate sealing may need additional heating in the winter.
Here are some guidelines for making adjustments based on various elements:
- People: Add 100 BTUs per person in the house.
- Windows: Add 1,000 BTUs for each window in the home.
- Exterior Doors: Add 1,000 BTUs for each exterior door.
These additions will refine the load calculation and ensure it accounts for real-world factors that influence your HVAC needs.
Example of an HVAC Load Calculation
Let’s illustrate an HVAC load calculation using a 2,500-square-foot home with 12 windows, 3 exterior doors, and 4 residents. Here’s how you can calculate the BTU requirement:
- Base BTU for Square Footage: Multiply 2,500 square feet by 25 (BTUs per square foot) = 62,500 BTUs.
- Additional BTUs for People: 4 people × 100 BTUs = 400 BTUs.
- Additional BTUs for Windows: 12 windows × 1,000 BTUs = 12,000 BTUs.
- Additional BTUs for Exterior Doors: 3 doors × 1,000 BTUs = 3,000 BTUs.
Now, sum all these values: 62,500 BTUs + 400 BTUs + 12,000 BTUs + 3,000 BTUs = 77,900 BTUs.
So, this home requires a system capable of delivering 77,900 BTUs to maintain a comfortable indoor temperature.
Why Accurate HVAC Load Calculation Matters
Accurate HVAC load calculations are essential for achieving energy efficiency and comfort in your home. An oversized HVAC system can result in frequent cycling, which not only wastes energy but also leads to more wear and tear on the system.
Conversely, an undersized system will struggle to keep up with the demand, potentially leading to higher energy bills and premature system failure. By using a precise HVAC load calculation to select the right system size, you can ensure that your heating and cooling system operates efficiently, helping you save on energy costs while maintaining a pleasant indoor climate year-round.
Final Thoughts
HVAC load calculations are a crucial step in selecting the right heating and cooling system for your home. Whether you use an online HVAC load calculator or consult a professional, taking the time to perform an accurate load calculation can lead to substantial savings in energy costs, longer equipment life, and enhanced comfort.
While online tools can give you a good estimate, it’s always advisable to seek advice from a certified HVAC professional. They can perform a detailed analysis to make sure your system meets the specific needs of your home, ensuring optimal efficiency and comfort for the long term.
By understanding and applying HVAC load calculations, you ensure that your heating and cooling system is perfectly sized for your space, giving you peace of mind and a comfortable living environment.
Disclaimer
Please note that the HVAC load calculations provided are estimates and intended for general information purposes. Actual requirements may vary due to various factors that affect energy efficiency.
For the most accurate results, always consult with a licensed HVAC professional or engineer.

I’m Alan William’s, the founder of SmartHeatSolution.com. I am from California, USA, I’m passionate about innovative heating technologies and their impact on our homes and businesses. With a background in electrican and home repair , I aim to make smart, energy-efficient heating accessible to everyone. When I’m not writing, I’m likely interested in all the thermostat brands and their new technnology. Thanks for stopping by!






